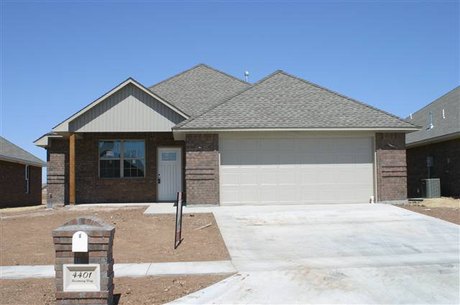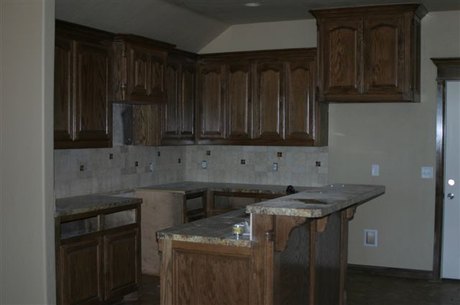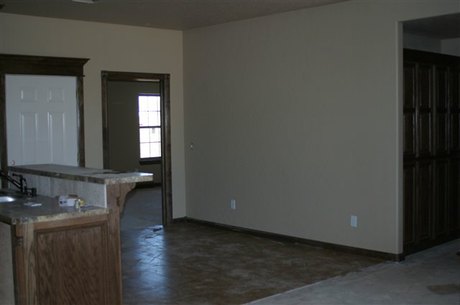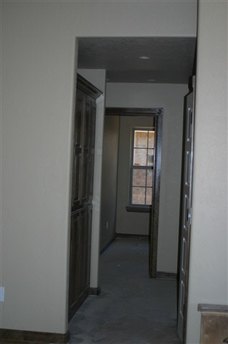- 1,556
- 10
- Joined
- Apr 28, 2011
So I've been looking at homes the last few weeks and found one I really like, but it has carpet and I want hardwood and a few other upgrades so I talked to the builder and he said since they have 120 lots out there, said we'll just custom build me one by duplicating the plan plus getting me my upgrades. So I asked through the realtor for a copy of the plan so I can see it and also tweak on it some (want to see how I can make the bedroom 2 and 3 bigger) but she said he was being really adamant about not doing that. I guess he is scared I will take his plan and have someone else build it, which seems like a dumb fear since it's just a floor plan and not something particularly innovative or exclusive.
Anyways, can anyone look at these pics and tell what plan this is or a name of a style similar? Basically you walk in and great room is straight ahead, kitchen is to the left passed the living room with an island, master in the back right and has it's own bath obviously, to the right of the front door you have the garage entry and utility room, then bedroom 2 and 3 and a full bath adjacent. This particular plan is smaller at like 1350 sq/ft though so it's probably like 36ft wide and 37ft back, something like that.
Or someone post their house if it's similar.




Anyways, can anyone look at these pics and tell what plan this is or a name of a style similar? Basically you walk in and great room is straight ahead, kitchen is to the left passed the living room with an island, master in the back right and has it's own bath obviously, to the right of the front door you have the garage entry and utility room, then bedroom 2 and 3 and a full bath adjacent. This particular plan is smaller at like 1350 sq/ft though so it's probably like 36ft wide and 37ft back, something like that.
Or someone post their house if it's similar.







